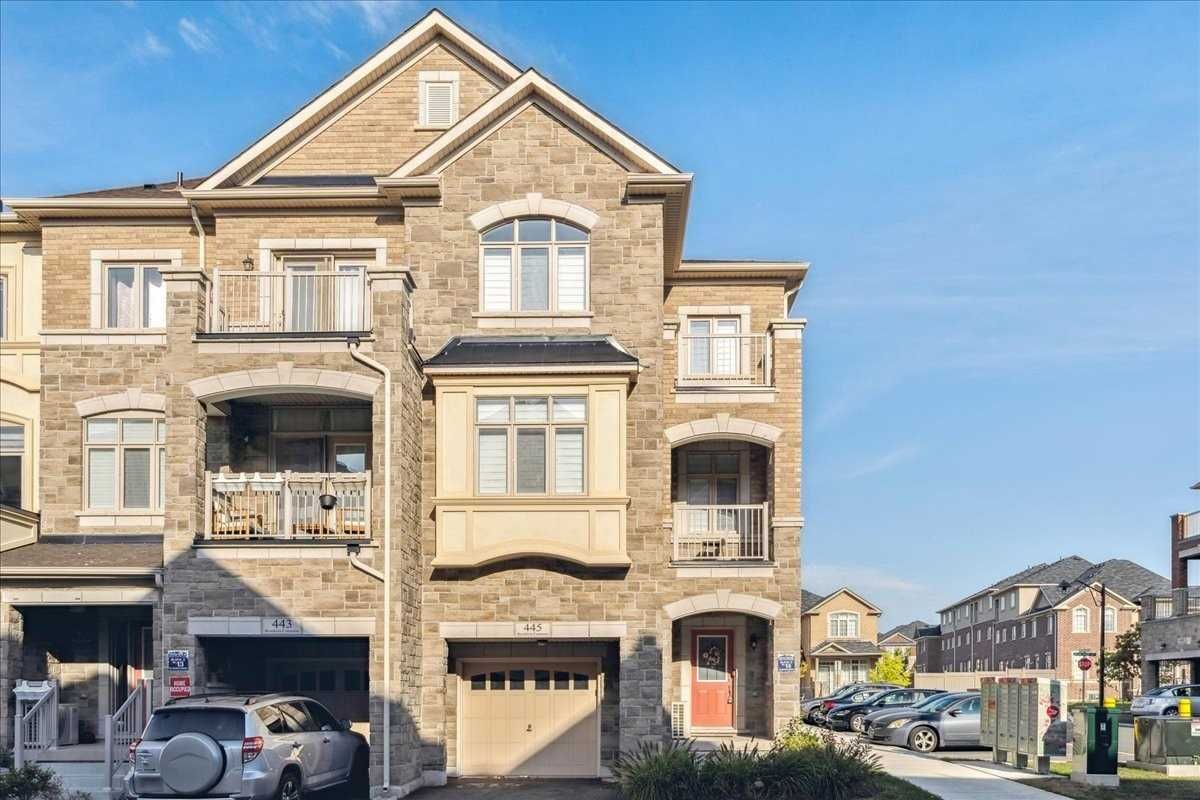$3,350 / Month
$*,*** / Month
3-Bed
3-Bath
1500-2000 Sq. ft
Listed on 9/23/22
Listed by RE/MAX ABOUTOWNE REALTY CORP., BROKERAGE
Don't Miss Out! Spectacular Residence Offering Approximately 1,860 Sq. Ft. Of Well-Planned, Light-Filled Living Space, With 3-Bedrooms, 2.5-Bathrooms, & It's Right Across From The Uptown Core. Close To Schools, Bus Routes, The New Hospital & Major Highways. You'll Appreciate The 9-Foot Ceilings & Beautiful Wide-Plank Flooring On The Ground Level & Main Floor, Impressive Colour-Matched Oak Staircase, Large Windows & Two Balconies. The Ground Floor Comprises The Foyer, An Open-Concept Den, A Sunken Laundry Room With White Cabinetry & An Adjoining Hallway With Inside Entry To The Attached Garage. Fabulous Main Floor Plan With Grand Open-Concept Spaces Perfect For Daily Living, Entertaining & Doing, & A Powder Room For Convenience. Prepare Family Meals Or Gourmet Fare In The Stunning White Kitchen With Extended Cabinetry, Granite Counters, Stainless Steel Appliances & An Oversize Island With A Breakfast Bar, Great For Quick Snacks Or Mingling With Guests Over Appetizers.
W5773158
Att/Row/Twnhouse, 3-Storey
1500-2000
8
3
3
1
Attached
2
0-5
Central Air
Unfinished
N
Y
N
Brick, Stone
N
Forced Air
Y
N
N
Y
N
